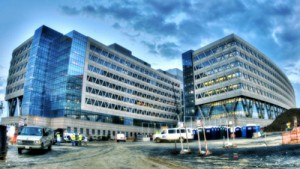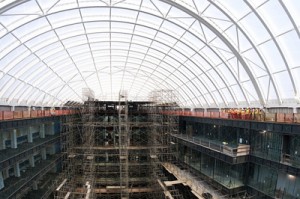The Wow Moment
Editor’s note: Management at The Daily is departing the building NLT 0645 this morning to support a Military re-location from Arlington to Virginia Beach. Accordingly, there will be no in-depth coverage of the mega-quake in Tokyo this morning, of which there may be $100 billion in damages, undetermined loss of life, and the spreading of Tsunami waves from the epicenter near Honshu across the Pacific.
Nor will we be adequately resourced to address the ferocious response of Colonel Qaddafy to the legitimate concerns of his people, nor the implications of the implication of imposing a No-Fly Zone across the Maghreb.
Management regrets the lack of personnel to throw at all the problems. The Domestic Desk has already been striped bare. With an impending deployment to Miami, it is possible that a disruption to regular Socotra distribution could occur.
__________________________

We piled out of the passenger elevator in the West tower of the New Campus East to begin a cascade tour down through the Command tower.
“First the Wow,” said Mylan as we turned left and emerged onto the glassed in-passageway that lines the inner edge of the west tower. Intricate etched lines break the otherwise transparent vista, and as a curtain of nothingness, the lines helped to avoid outright vertigo.

(We are at the Wow Moment in the tour, looking down eight floors to the floor of the Atrium, overlooking the exposed express elevators, and viewing the massive steel frame and ethylene tetrafluoroethylene, or ETFE, roof.)
“We calculate that the Stature of Liberty, less the base, could be placed on the food court and the Flame of Liberty would not penetrate the ETFE barrier.” Art smiled in satisfaction. “Or the Space Shuttle. A major kinetic event would only shred the roof, and not shower the atrium with glass. It also permits a much lighter framework to be used.”
“Wow,” I said, looking down and feeling a little dizzy. It looked like a scene from Fritz Lang’s Metropolis, and would not have been surprised to see aero-cars flying around outside the glass. I made a note to ask later how close the detonation would have to be, and what the effect would be on the miles and miles of glass on the interior would be.
“The Building is oriented due North, like the needle of a Compass,” said Mylan. “It is echoed in every line in the building.”
When they walked us through the Deputy Director’s suite and that of the Director, I was impressed by the elegance and sparseness of the design. Everything was integrated, harmonious, and designed to accommodate collaboration. There was no choice about that. People are seated together and there were no walls.
We marched through there, and then into the waiting area for the Director, a space complete with multiple flat screen presentations, and then the conference room with glass walls that projects over the watch floor of the NGA Operations Center. There are integrate curtains inside the glass to shut things off for privacy, if needed, since the three-story Wall of Knowledge that dominates the watch floor could be a little distracting.
The watch floor itself is most impressive, with a command module in glass that resembled the bridge of a guided missile destroyer, while the rest looks like the set of the television thriller “24.”
There is another watch center below that, devoted to the global IT help desk mission, and below that is the 504-seat theatre and the Director’s reception suite under the upper bubble.
Along the way, we stopped in one of the work centers off the Command Column. Art explained the philosophy of the furniture, something that had not occurred to me, having worked in a succession of thoroughly ad hoc government offices furnished with the wreckage of several Administrations.
“The Director’s Suite, is furnished with the P-1 suite of office furniture. The P-2 is designed with a descending level of amenities through Key Component, P-3 Group Chief, P-4 Section Chief and P-5 analyst cubical.”
“The overwhelming number of units in the building are the P-5 units,” said Art, demonstrating the motion of an articulated flat-screen display with integrated keyboard tray, modular file racks and low glass dividers that end at about seated eye-level. Kidney-shaped common work areas separated the cubes, which are intended to foster collaboration, but suggested to me an invitation to desk-sprawl and passive paper pile aggression.
The P-4 units were actual offices, though the doors did not swing but rather slid on rails, like the ones in the barn at the Farm. “These provide visual, but not acoustic privacy,” said Art. “If a supervisor needs to counsel someone, there is acoustic privacy in the nooks near the pantry.”
They ushered us out through the theater, which has superb acoustics and rich wooden walls. The exterior of the Command Column was clad in cherry wood and partnered with an acoustic-peirced copper siding to minimize noise. It soared from the floor of the Atrium to the bright white plastic ceiling eight floors above. Battalions of workmen swarmed over the floor, preparing the space for delivery to the Government.
“Wow,” I said, when we emerged from the lobby, still under construction.
“We will deliver in September,” said Mylan. “You ought to come back and see it when it is done.”
“Wow,” I said.
Copyright 2011 Vic Socotra
www.vicsocotra .com
